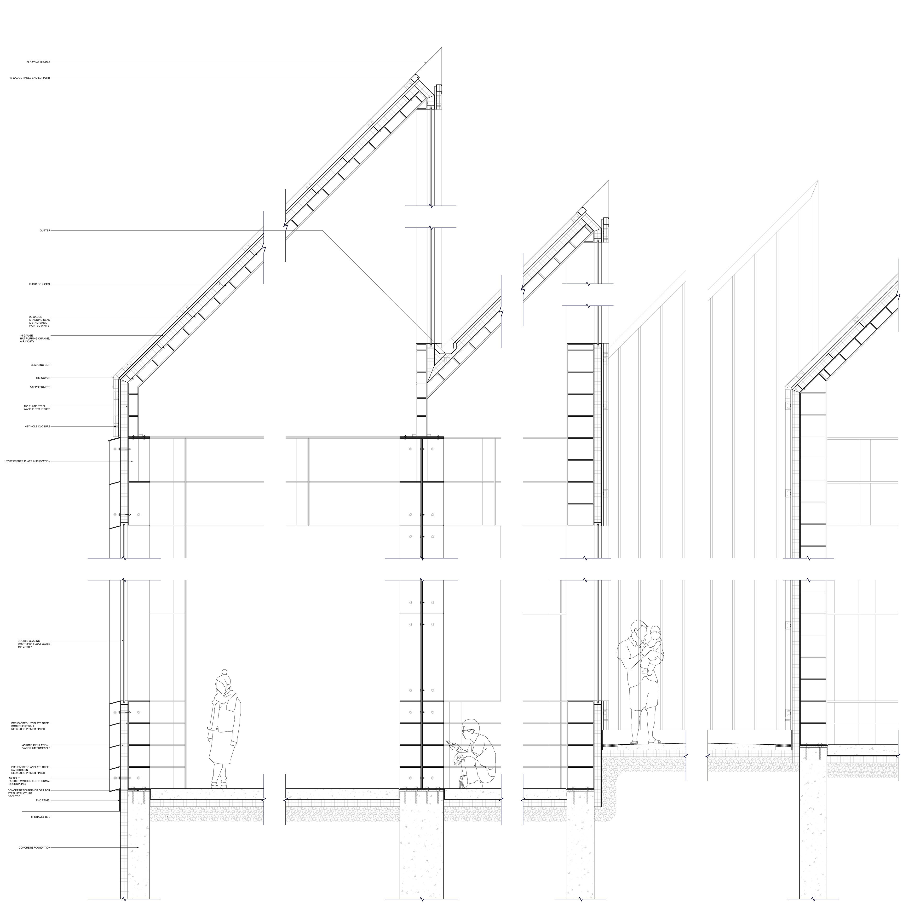
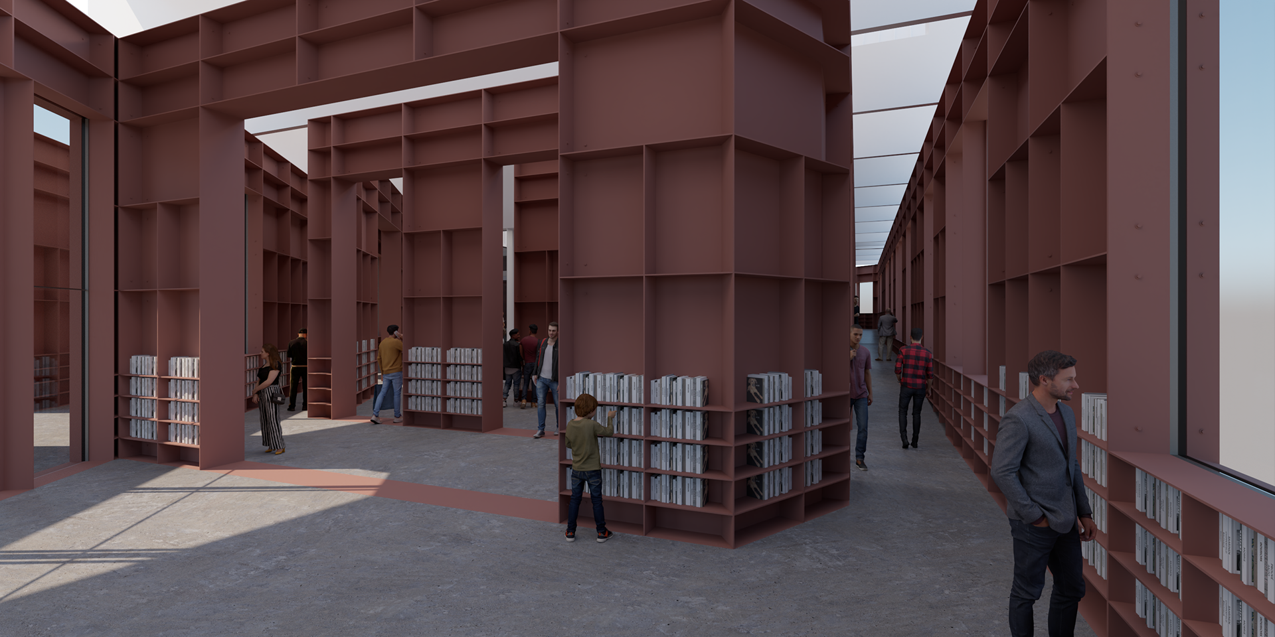


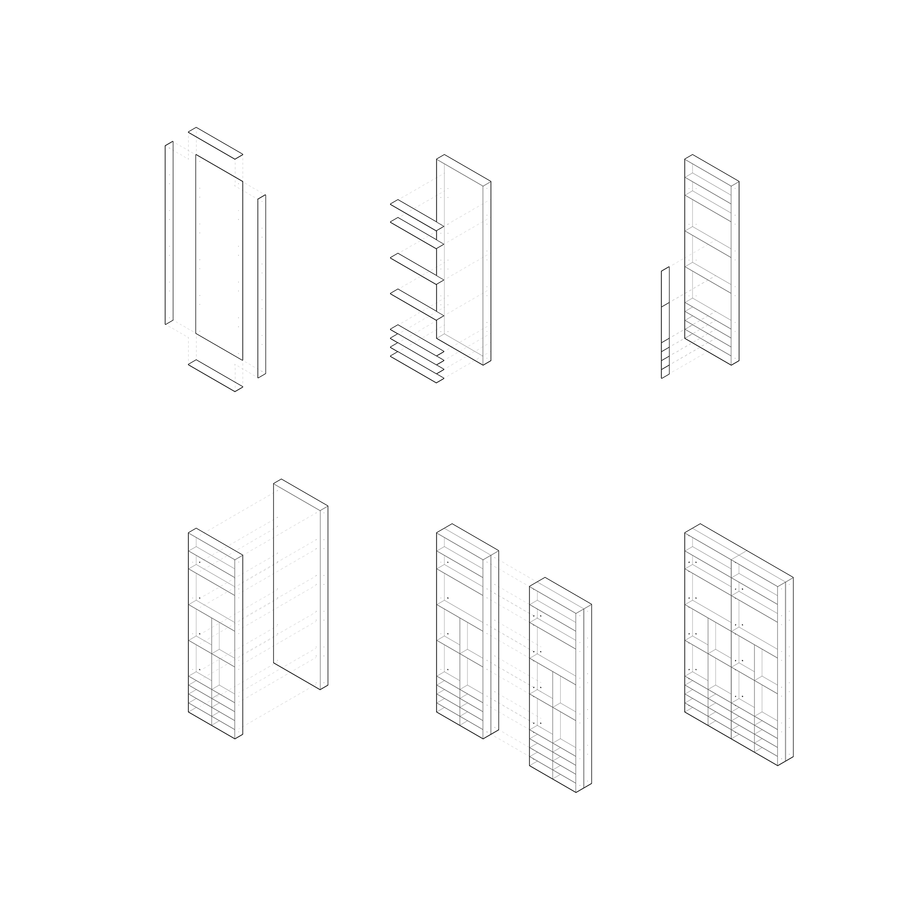
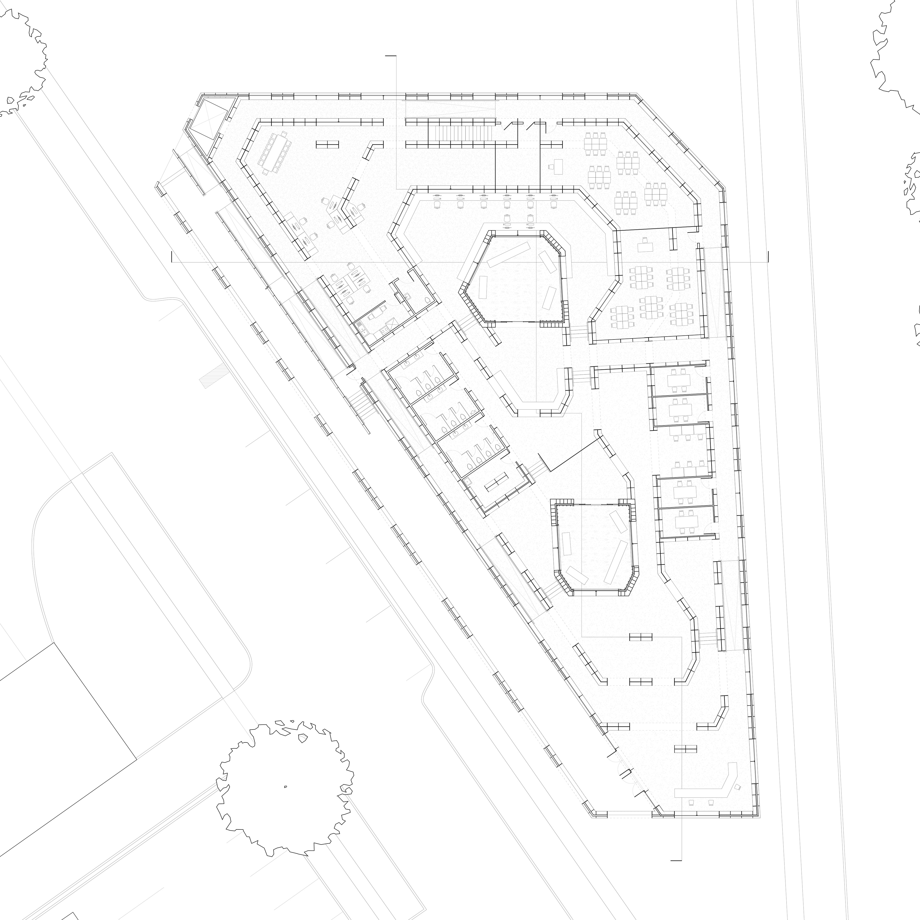
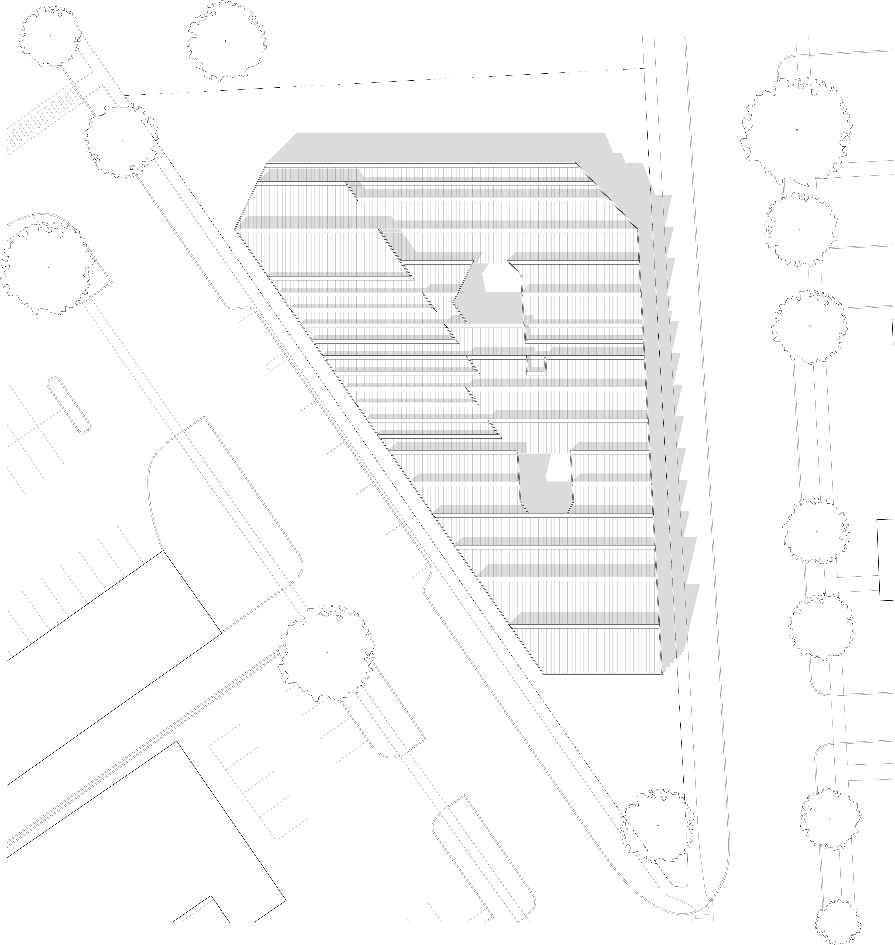
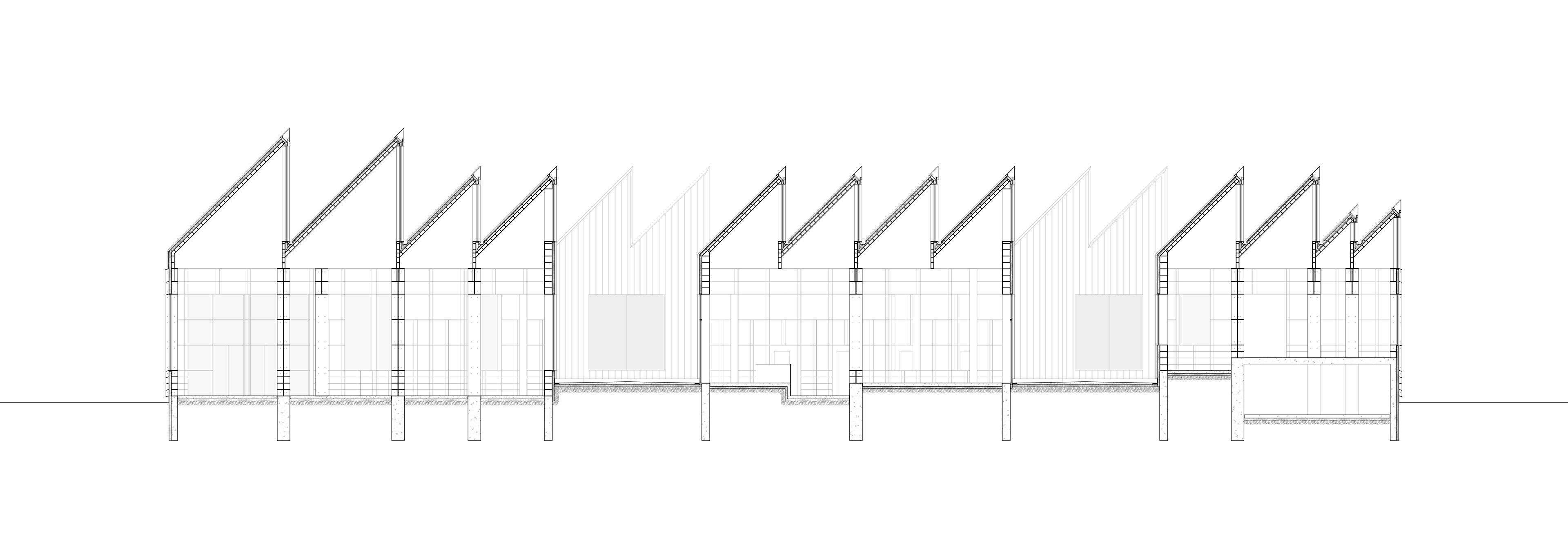

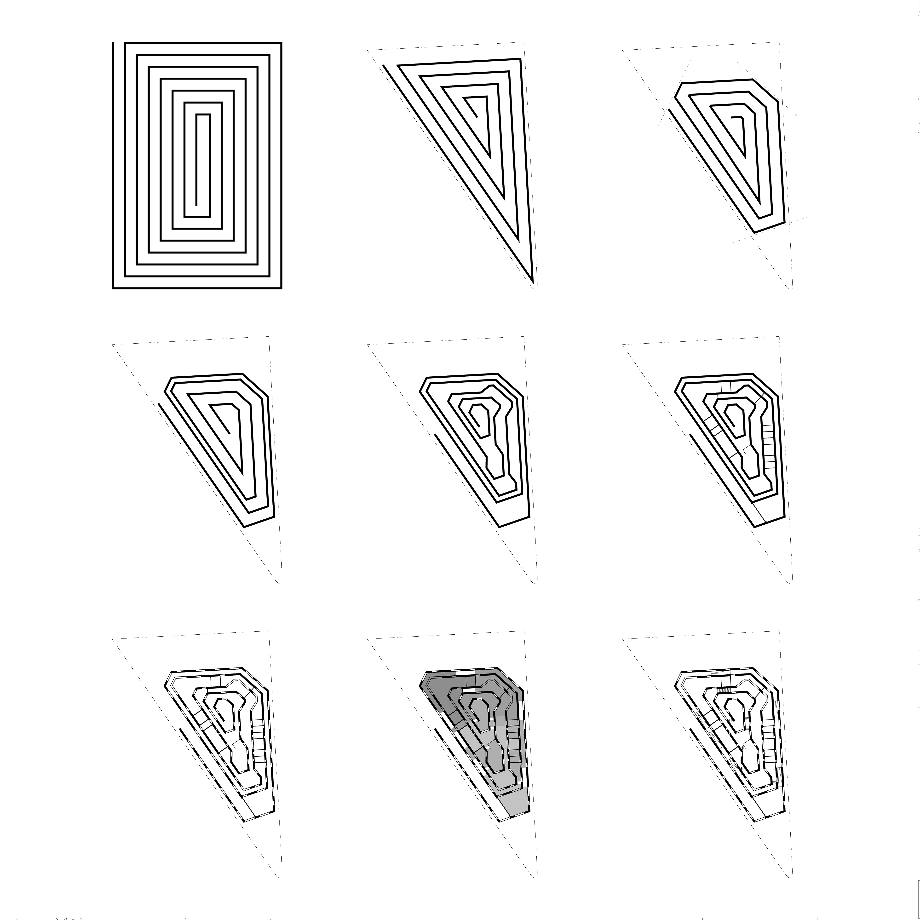
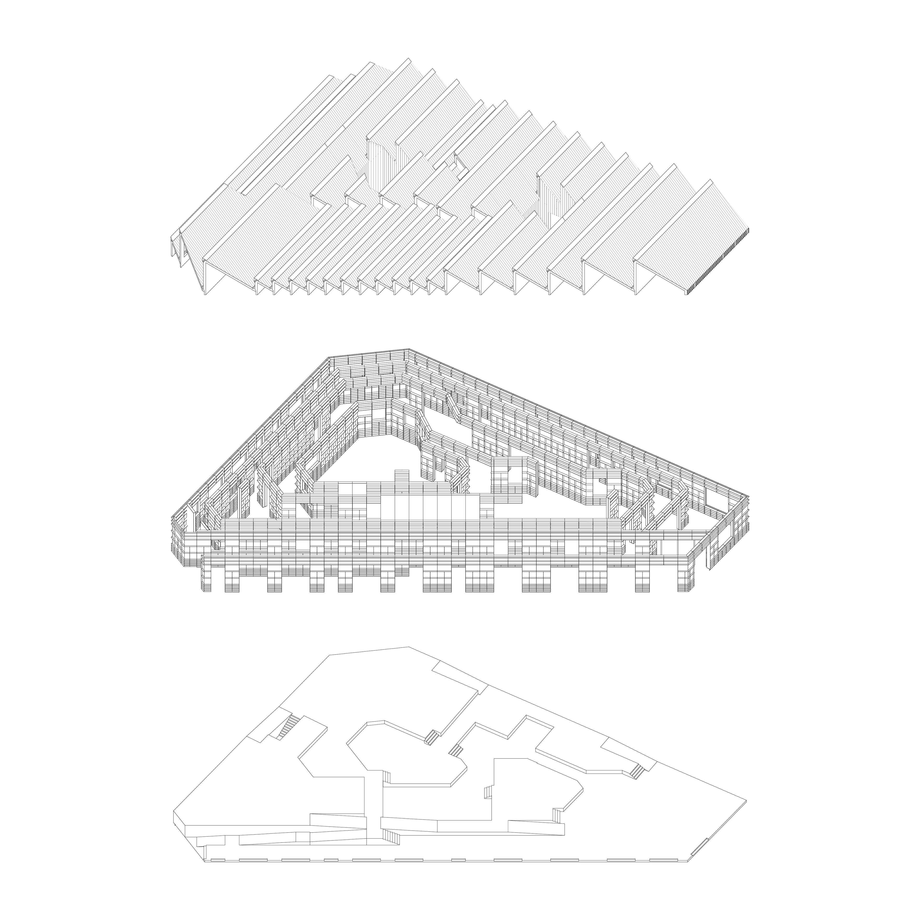

aRCH 2102 | spring 2022
INSTRUCTOR
david costanza
SITE
auburn, ny
PROGRAM
library
This library that utilizes the organizational logic of a spiral and material/structural properties of plate steel latticing - quirks informed by assigned architectural and material precedents.
A spiral is fit to the site, expanding and contracting in response to program needs. The spiral wall is occasionally punctured to allow for interior and exterior windows, circulation, egress, etc. Program within the building varies in elevational increments of 2 feet, introducing more complexity in the relationship between rooms that are already connected together with various portal types. An outer hallway-ring is ramped to make this condition accessible.
Pre-fabricated plate steel modules act as load bearing members, sporting a lattice/waffle structure. This allows walls to carry load and be occupied by books. These units are treated with a red-oxide intumescent paint, attempting to complement material qualities found around the site
Atop the spiral wall is a saw-toothed roof, meant to be understood as an independent system that addresses daylighting concerns. This secondary system is distinct from the latticed load bearing walls in aesthetic and construction. Courtyards are instances where this system folds inwards, allowing for bright anchor points within the plan.