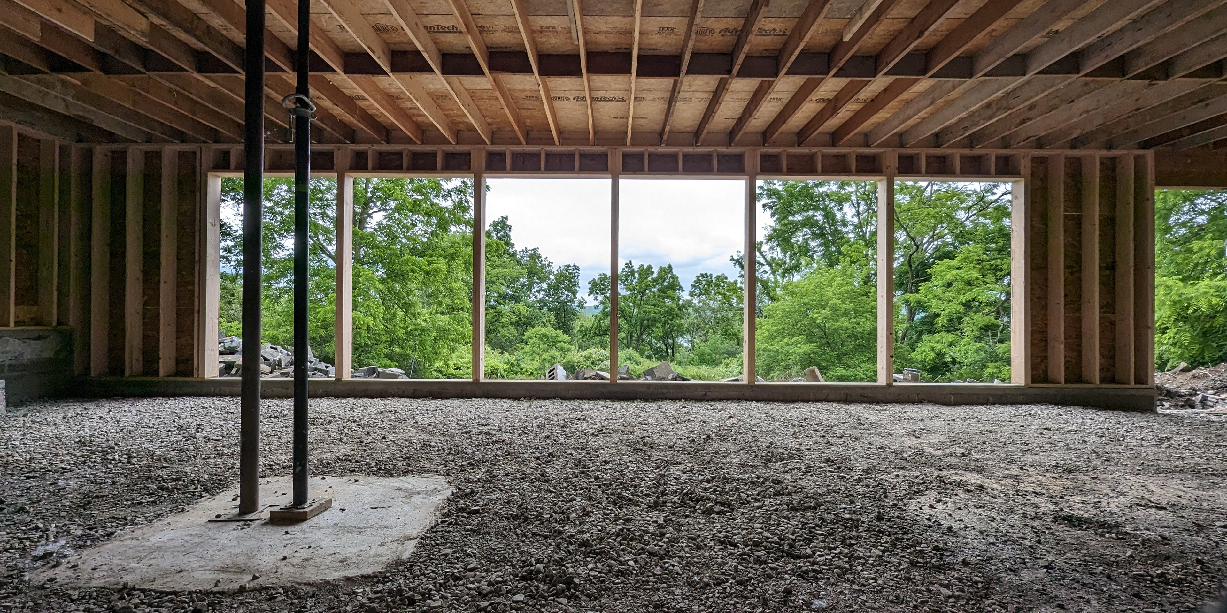
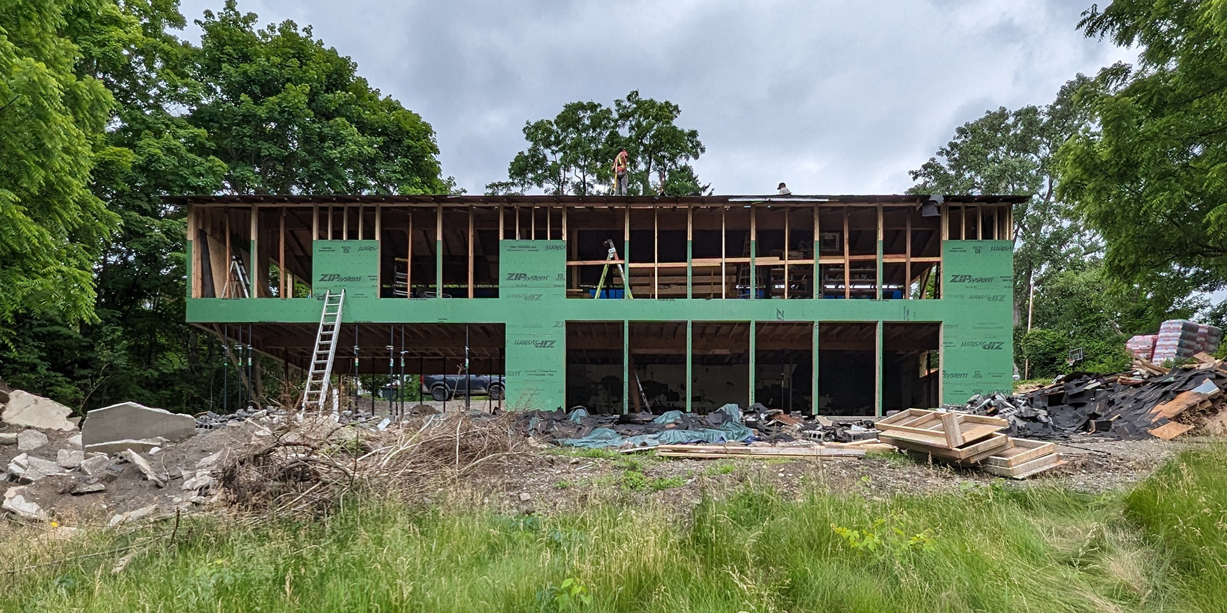
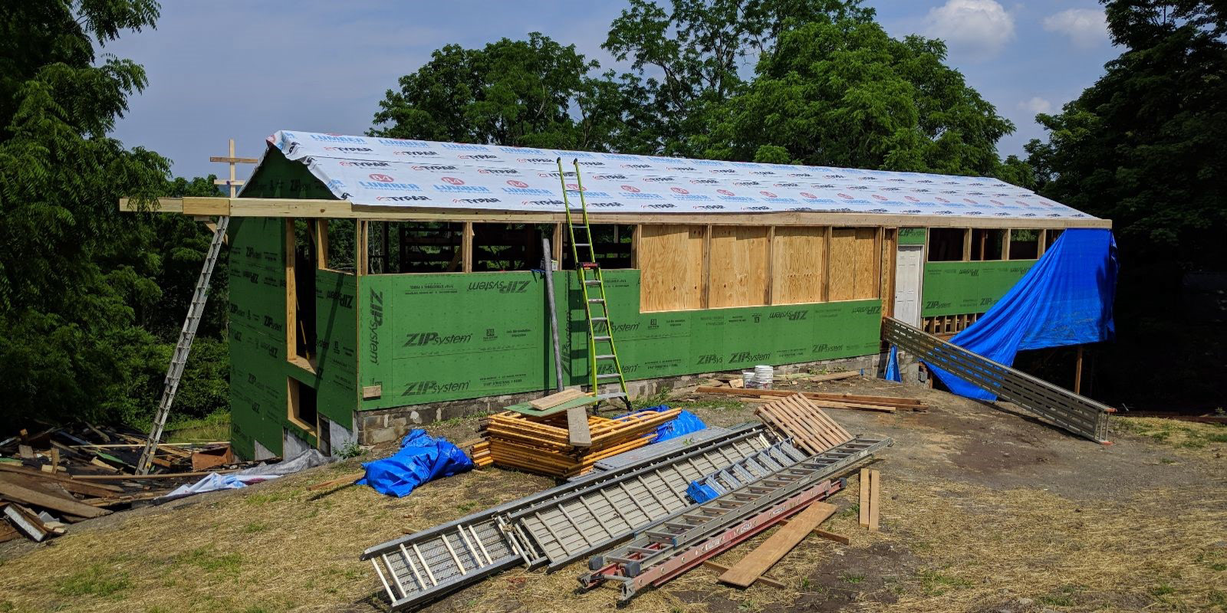
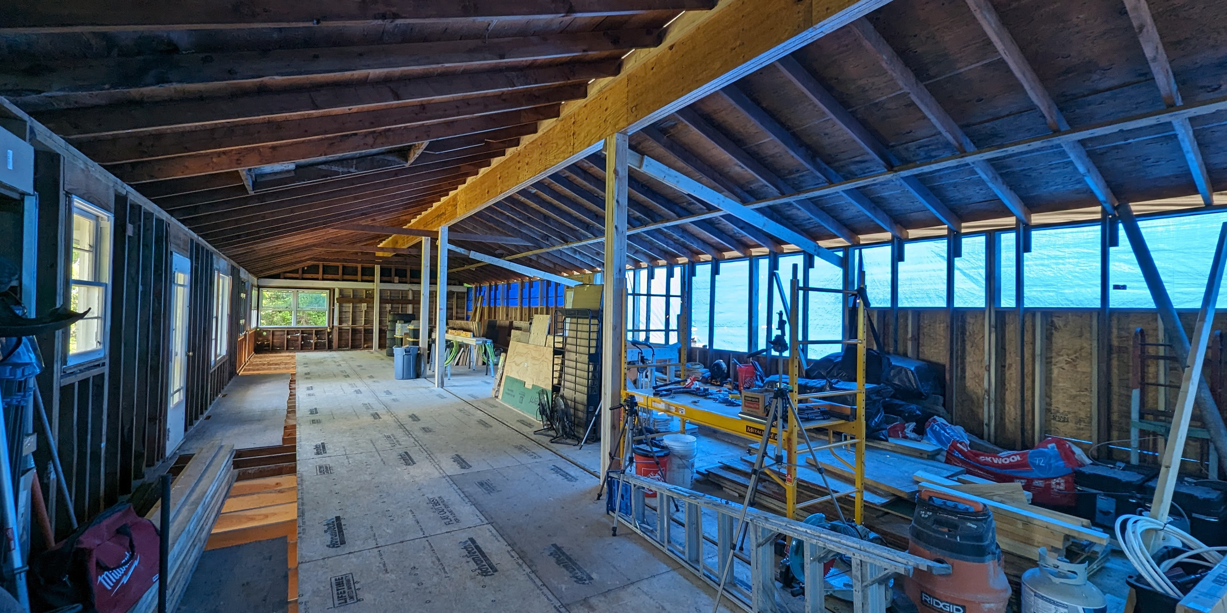
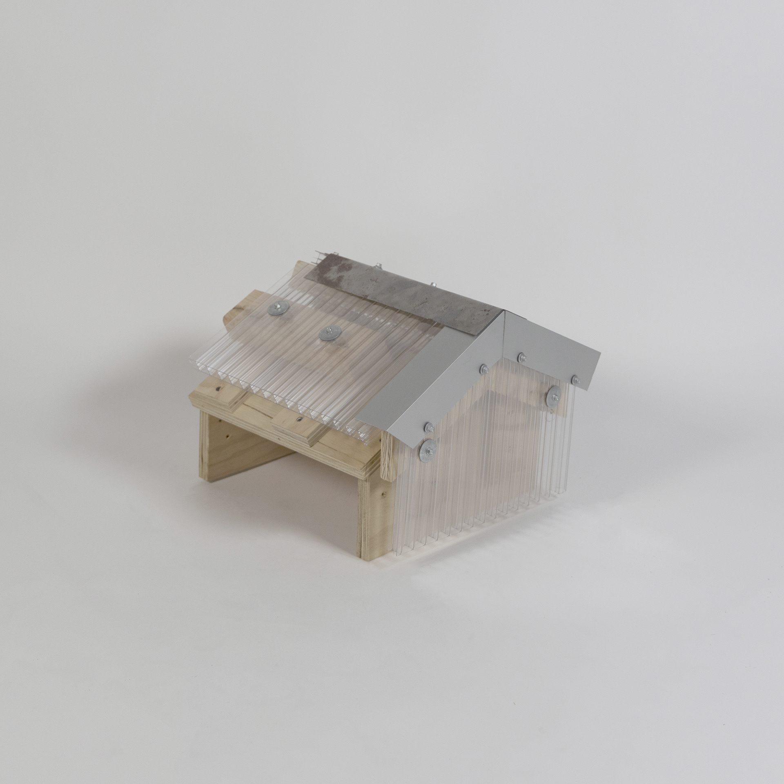
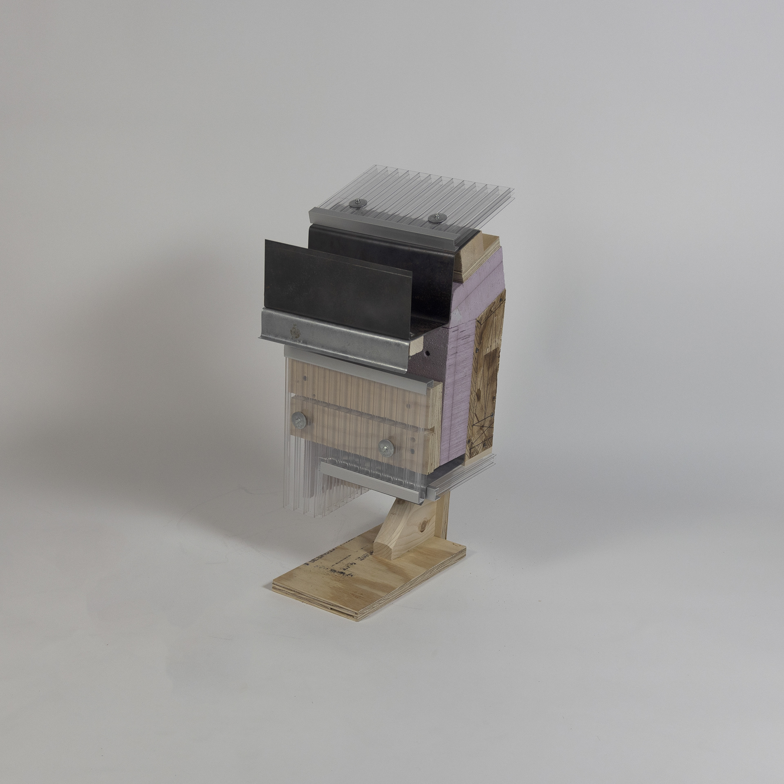
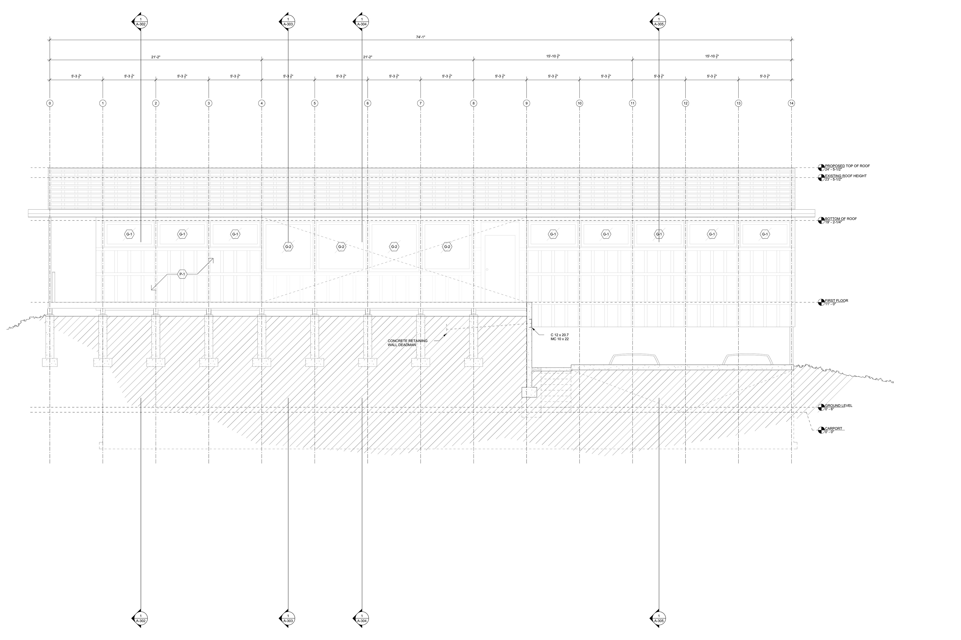
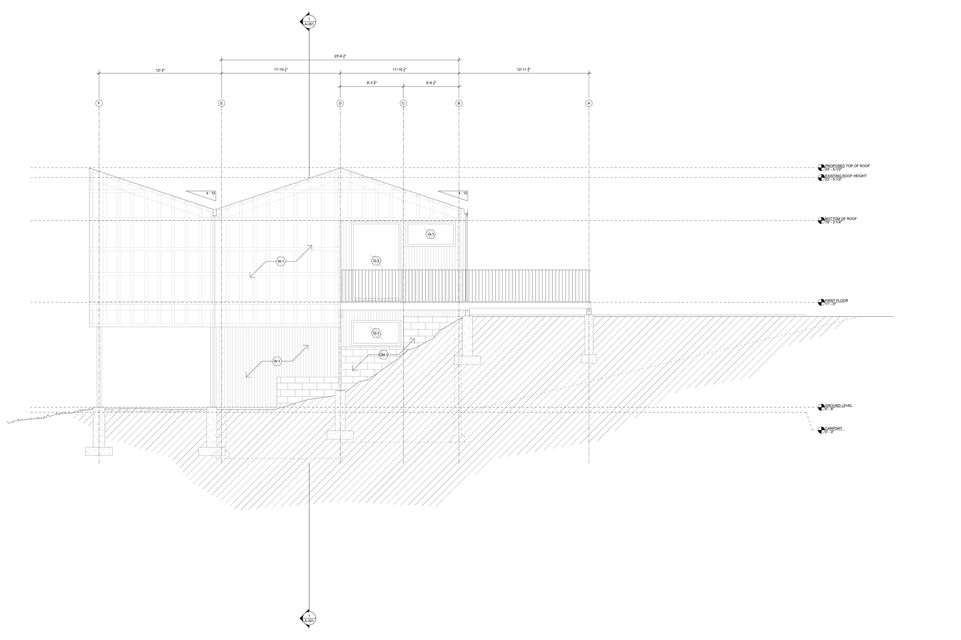
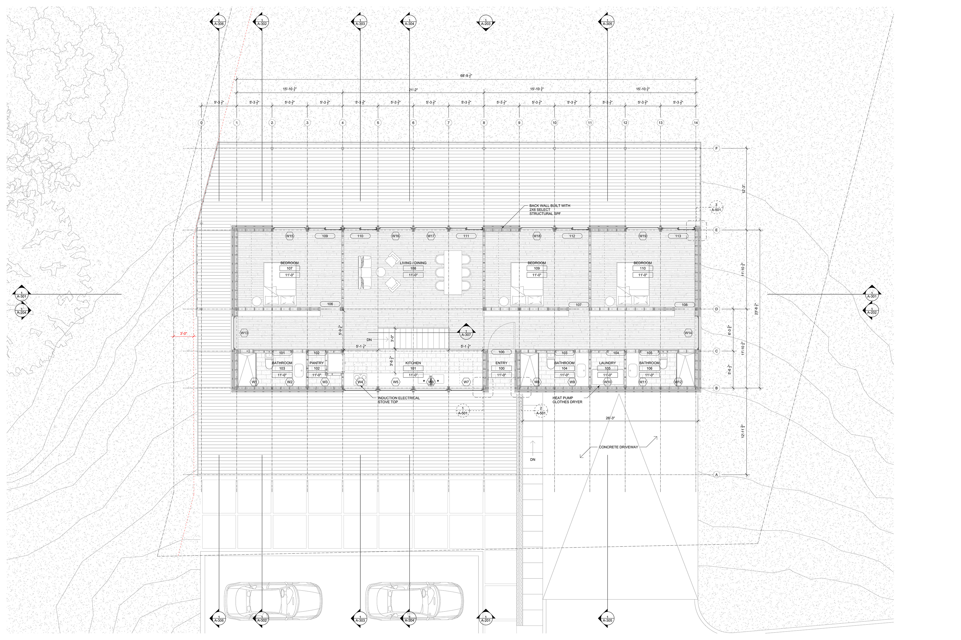
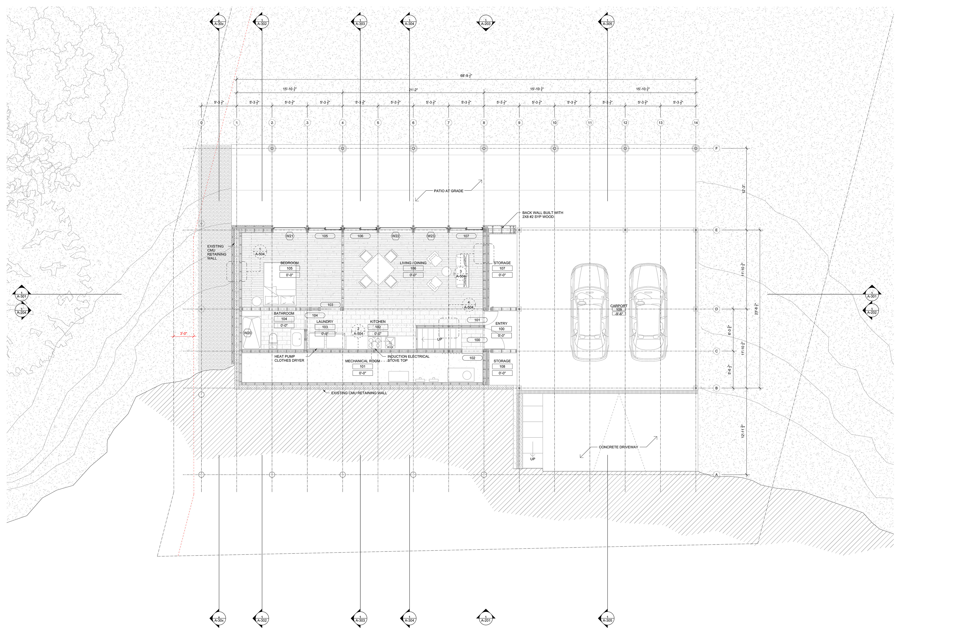
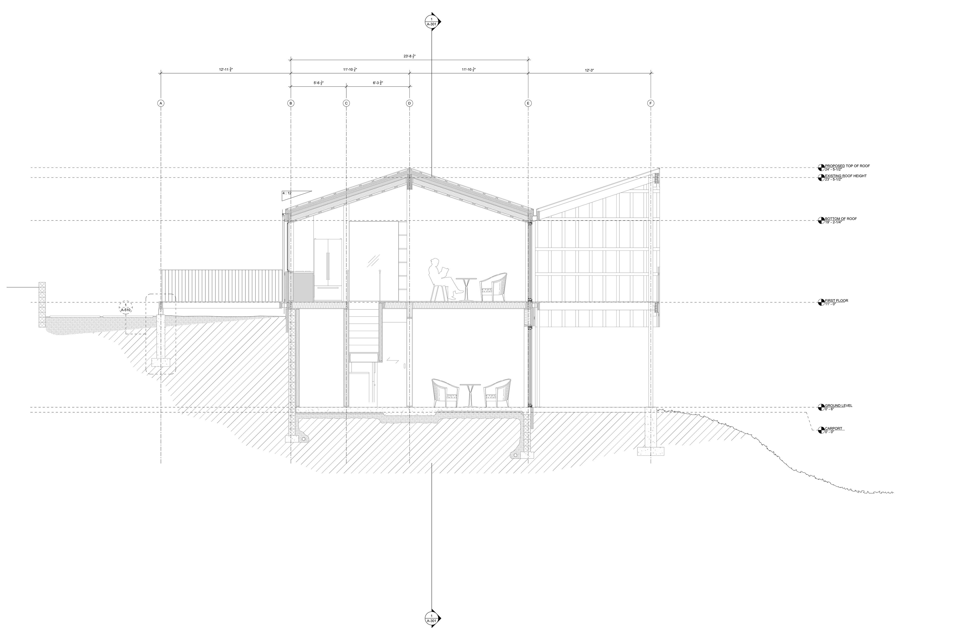
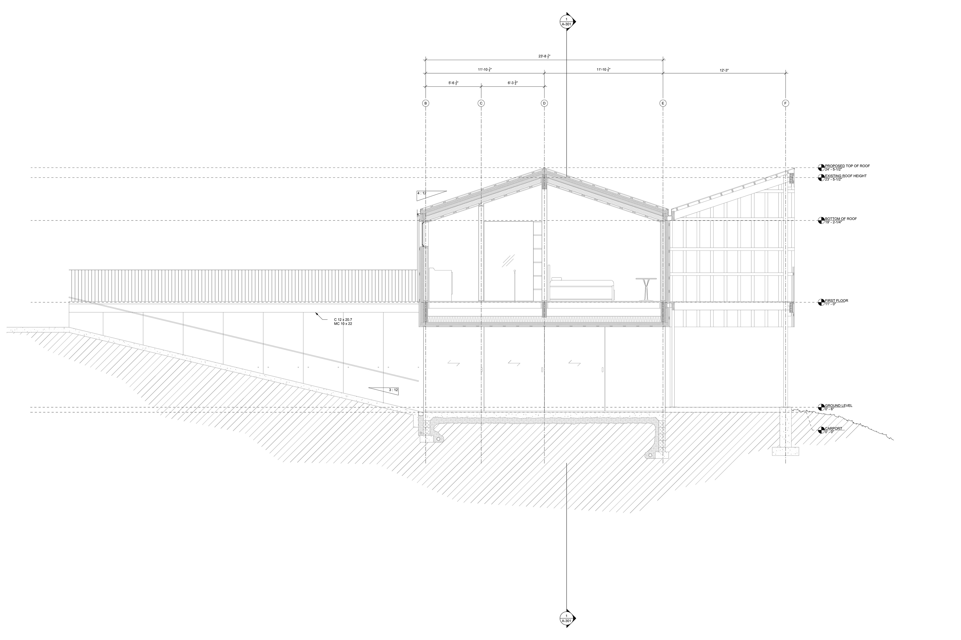
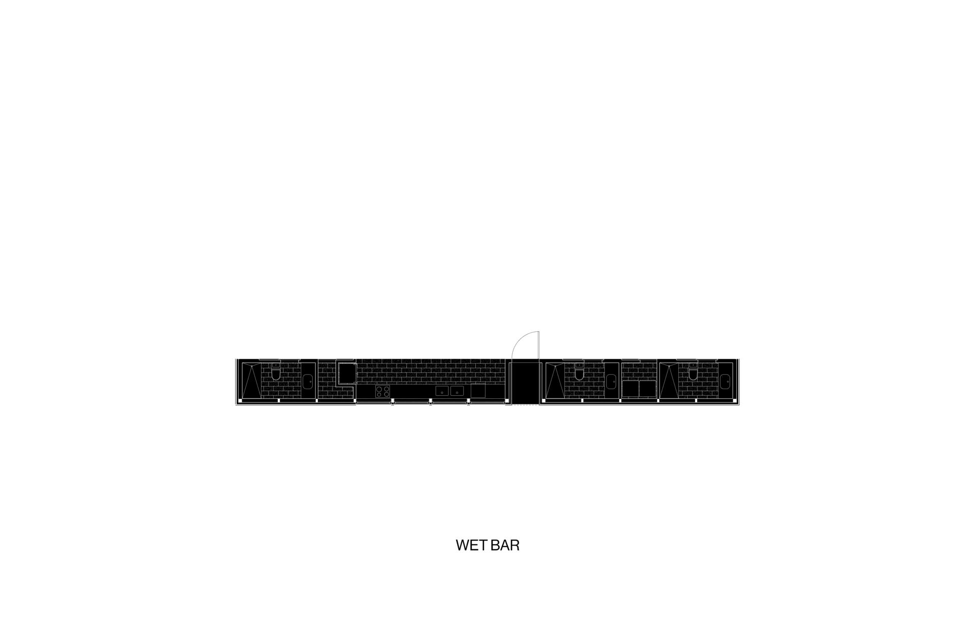
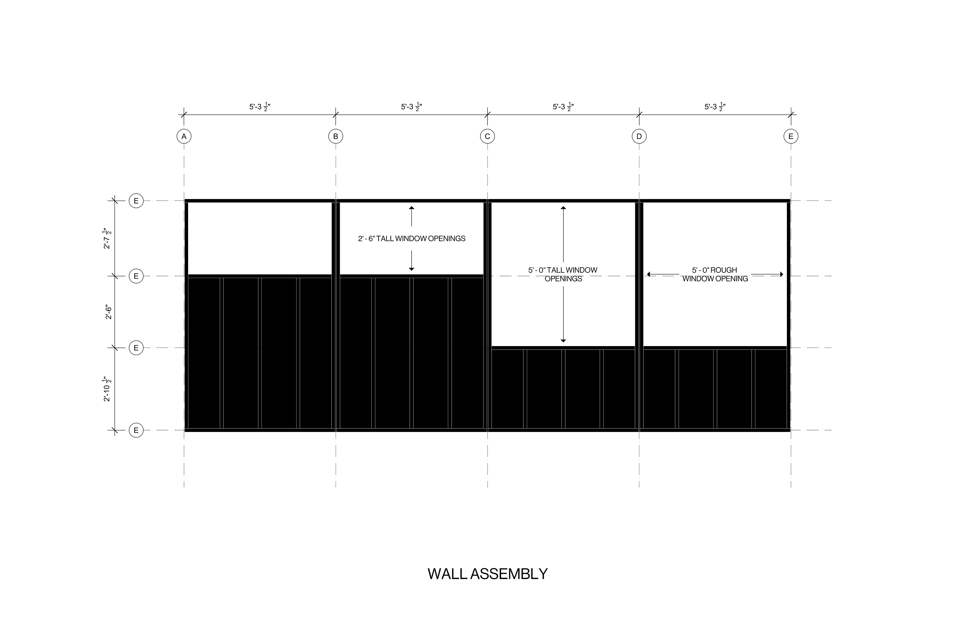
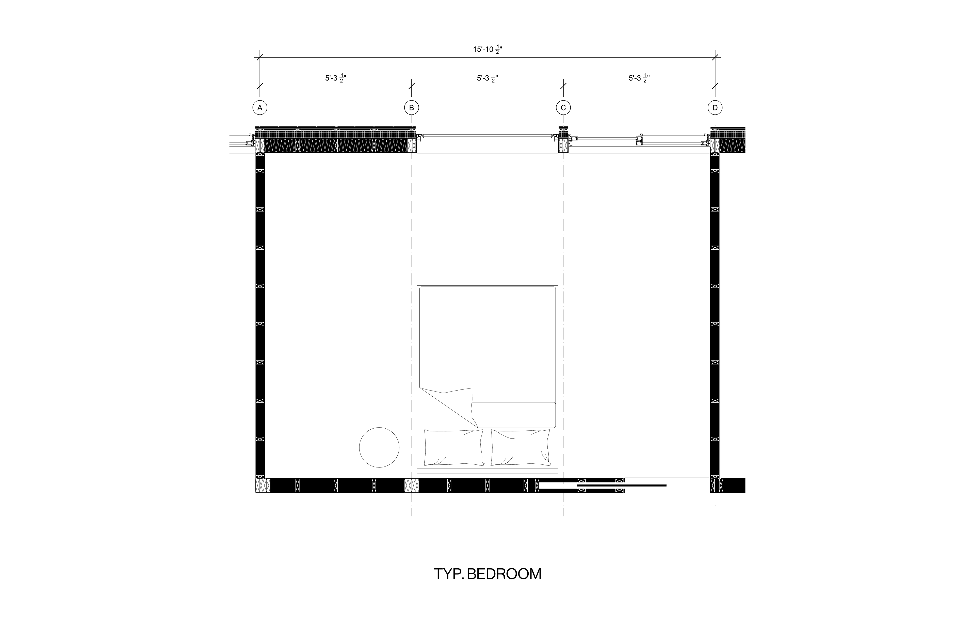
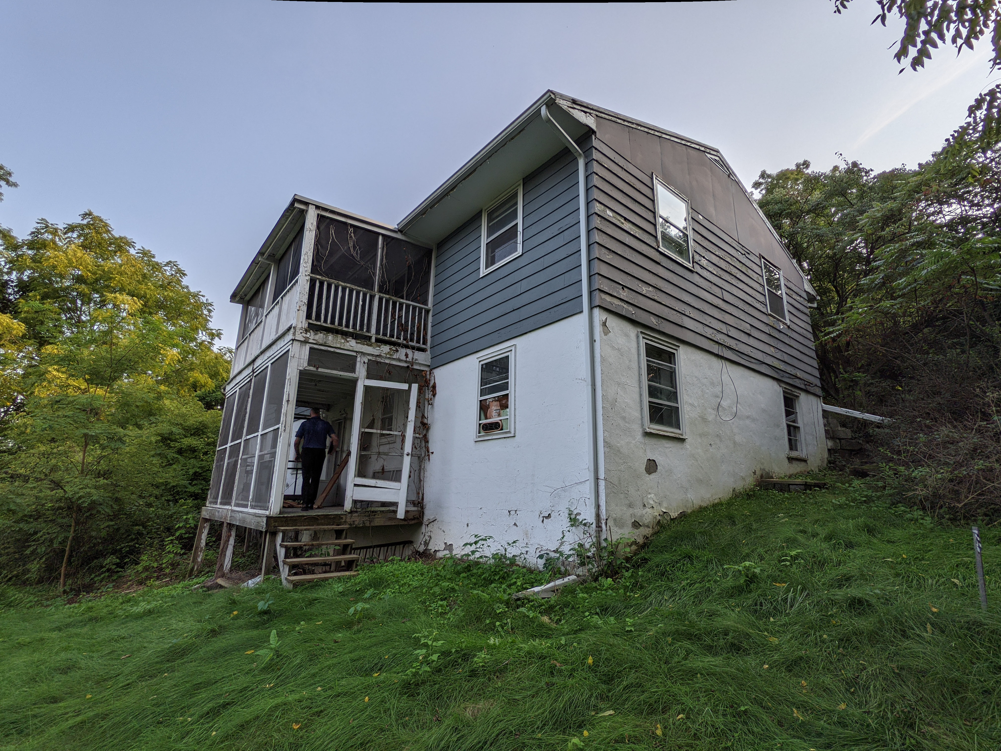
BUILDING CONSTRUCTION LAB
cornell university
Practice
David costanza studio
principal
David Costanza
team
danilo velazquez
Andreya zvonar
SITE
ithaca, ny
PROGRAM
Residential
status
2022 - ongoing
collaborators
engineering : taitem
foundations : midstate
basement authorities
contractors : artisan builders
collective llc
pRIMARY RESPONSIBILITIES
DRAFTING ARCHITECTURE SET
MODELING
DETAILING
INTERIORS
Located west of Cayuga Lake, Polycarb House was initially acquired in a weathered, dilapidated state. A result of poor building construction practices, entire edges of it’s envelope were missing insulation altogether, floors were heavily warped, rotting ledger boards, and other such issues were discovered on site.
Nonetheless, this building serves as an example of typical housing-stock in Ithaca. As the city steers towards it’s 2030 goal of carbon neutrality, strategies for retrofitting/adapting housing stock play a crucial role in lowering carbon emissions. Polycarb House positions itself as a first pass at identifying scalable & efficient tactics that aim to bring poorly performing homes to higher energy standards.
Polycarb House is characterized a typical pitched-roof form enshrouded in a shawl of polycarbonate. This polycarbonate rain-screen cladding serves as an exploration into emerging technology and is one of the first in New York state. It's interiors take advantage of the pitched roof, allowing for a series of program bars (wet, circulation, living) to share the same cathedral ceiling condition.
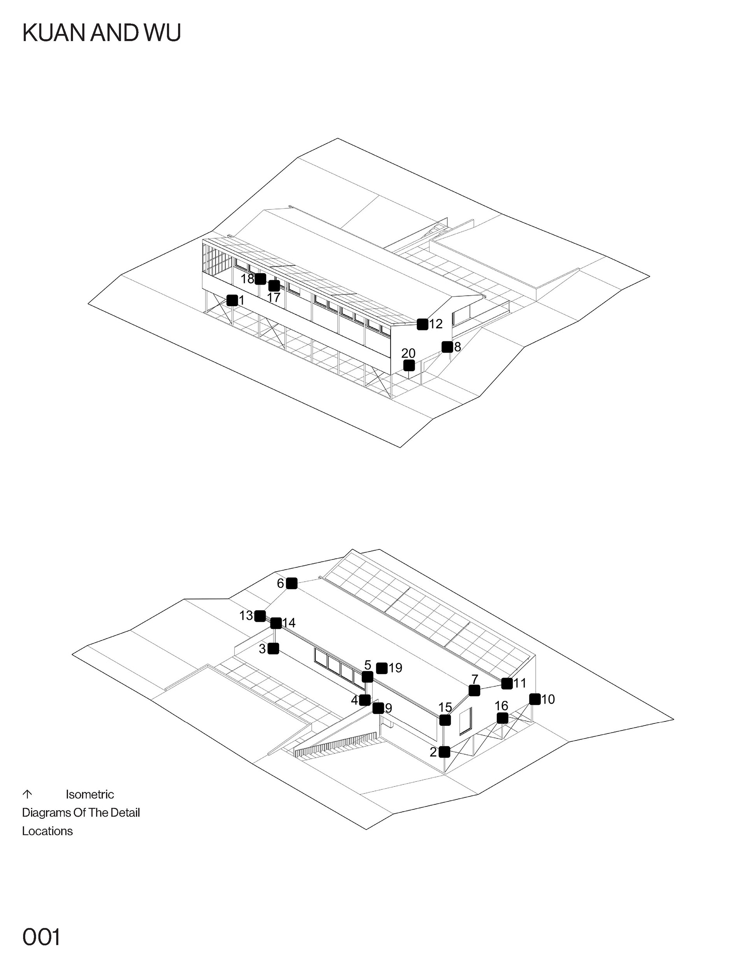
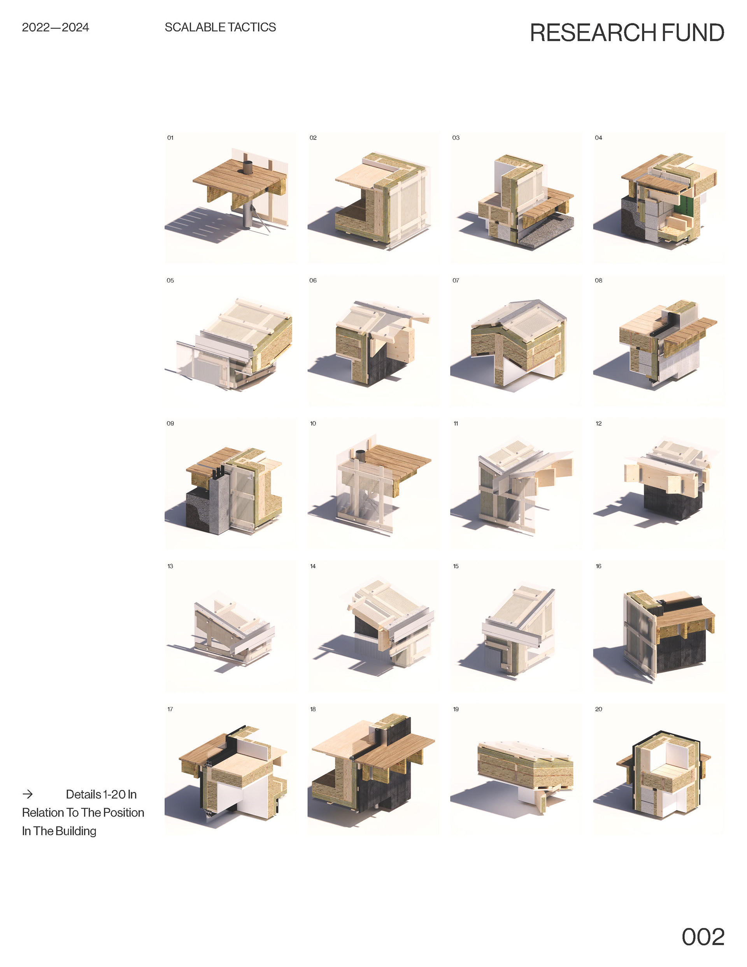
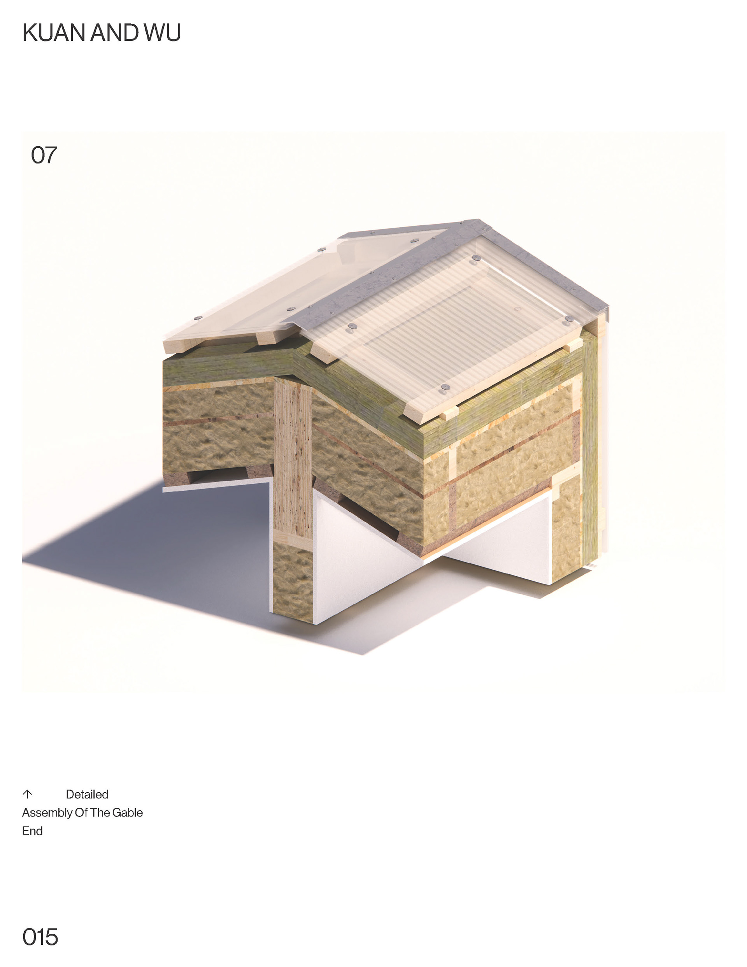
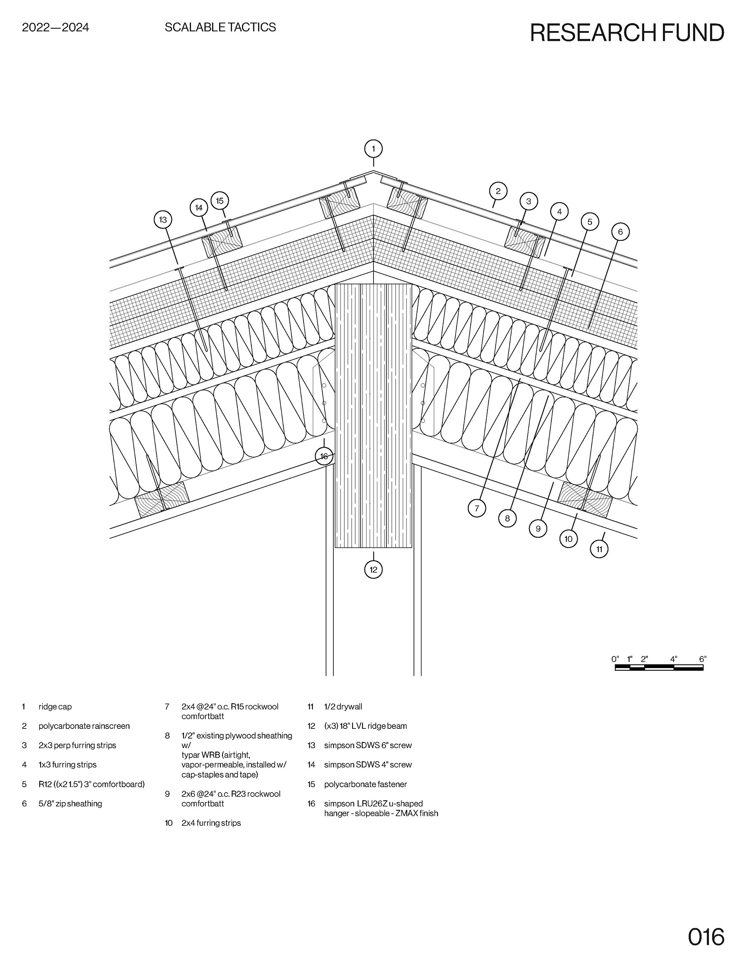

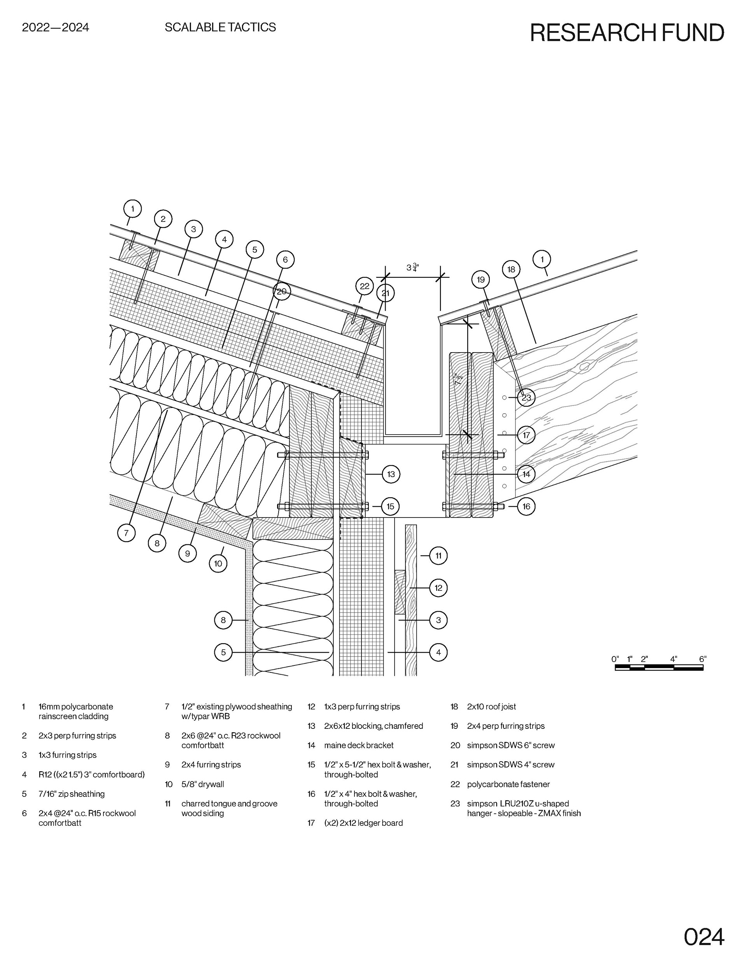
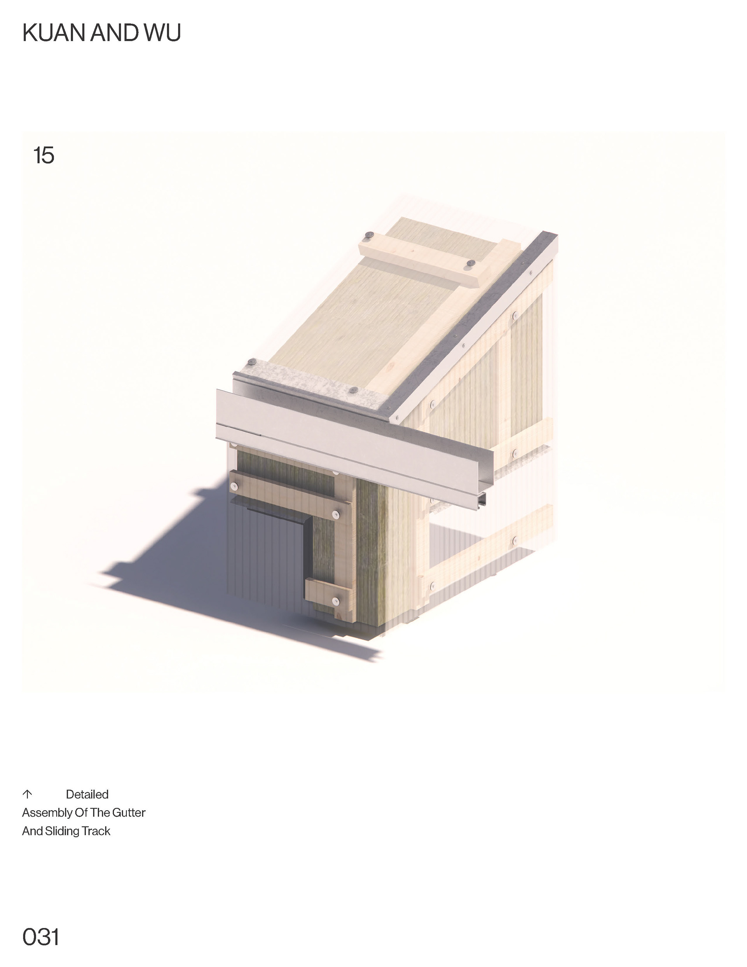
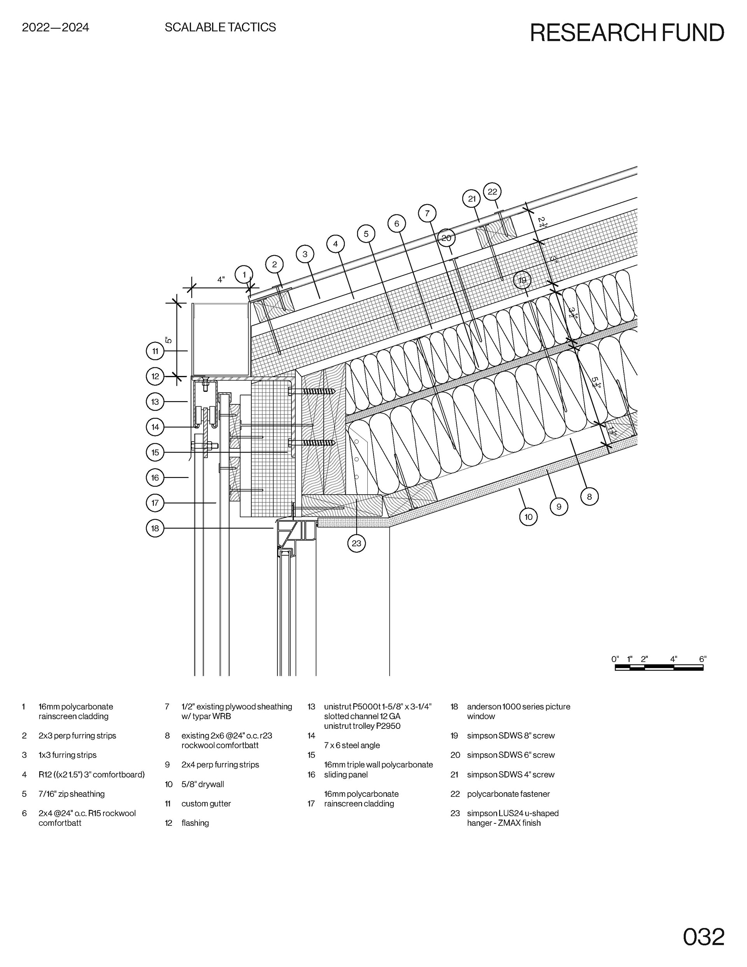
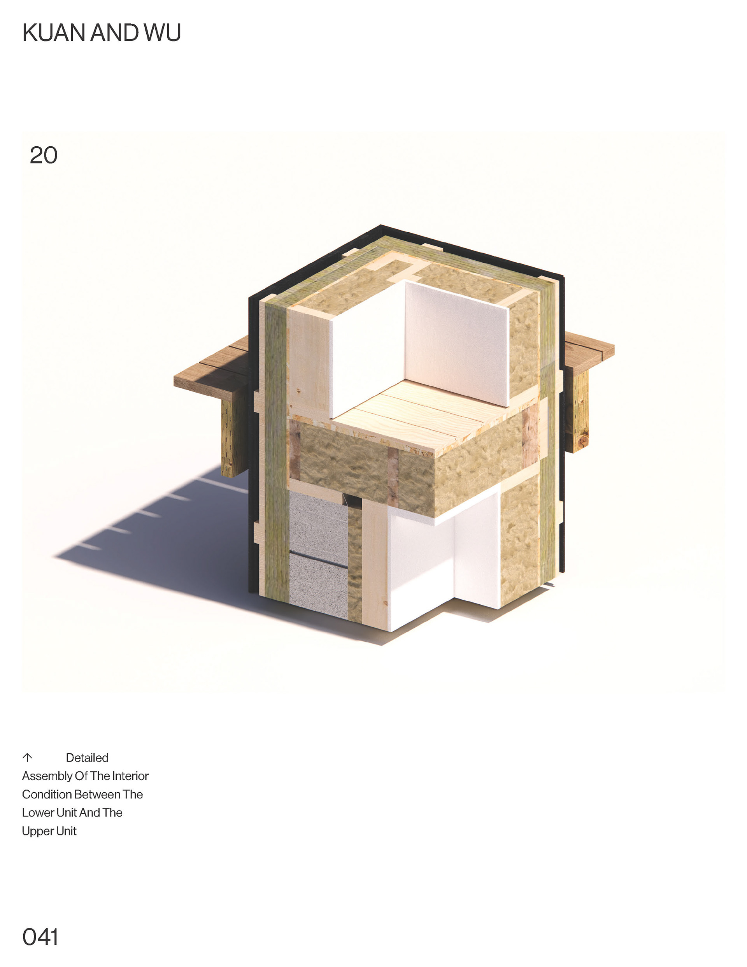
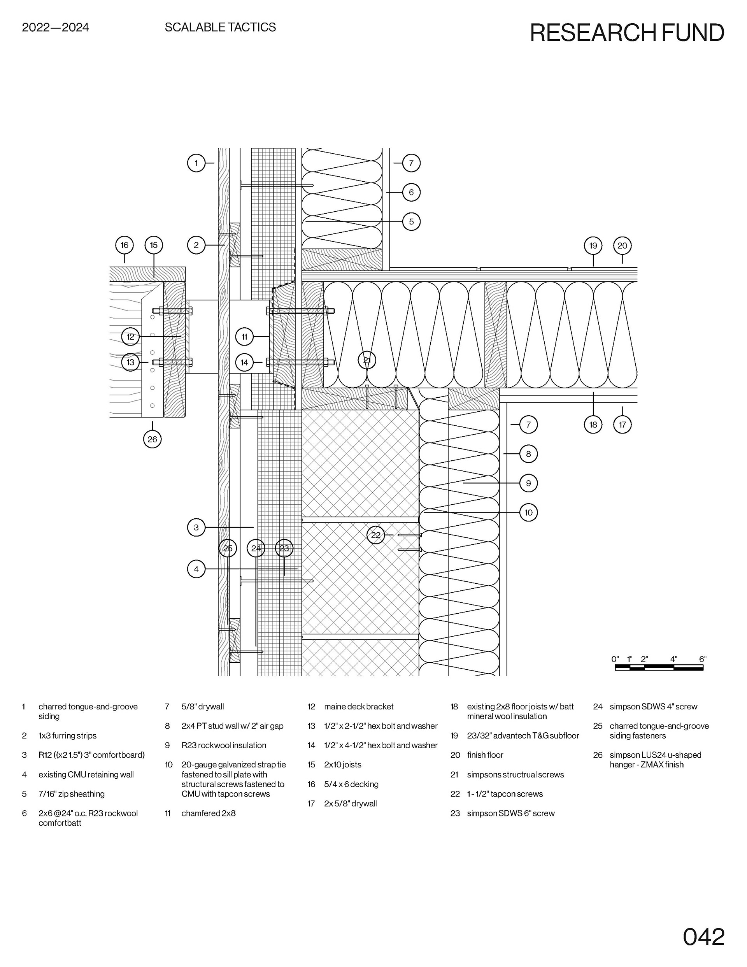
Detail booklet of key moments/corners.