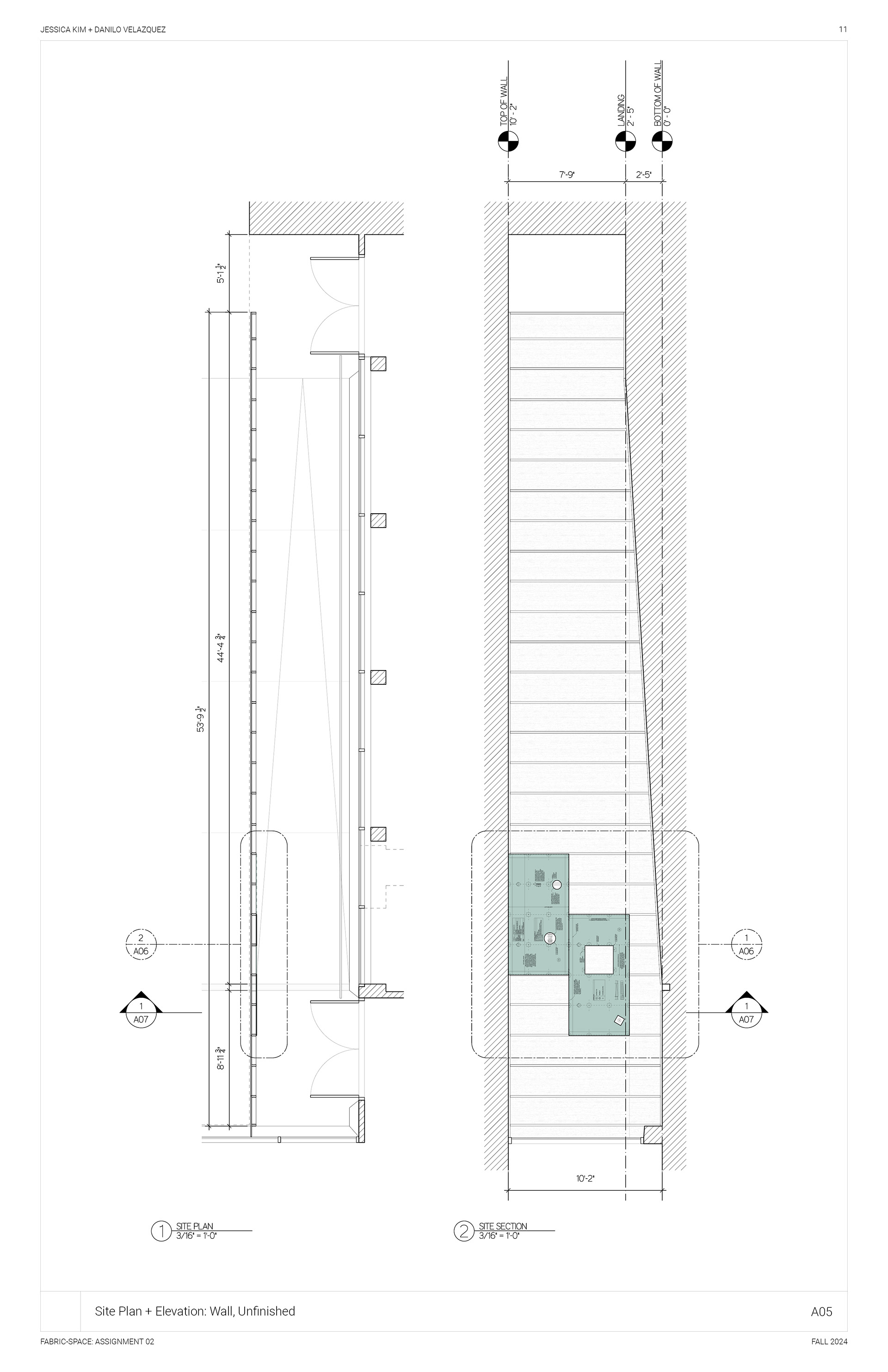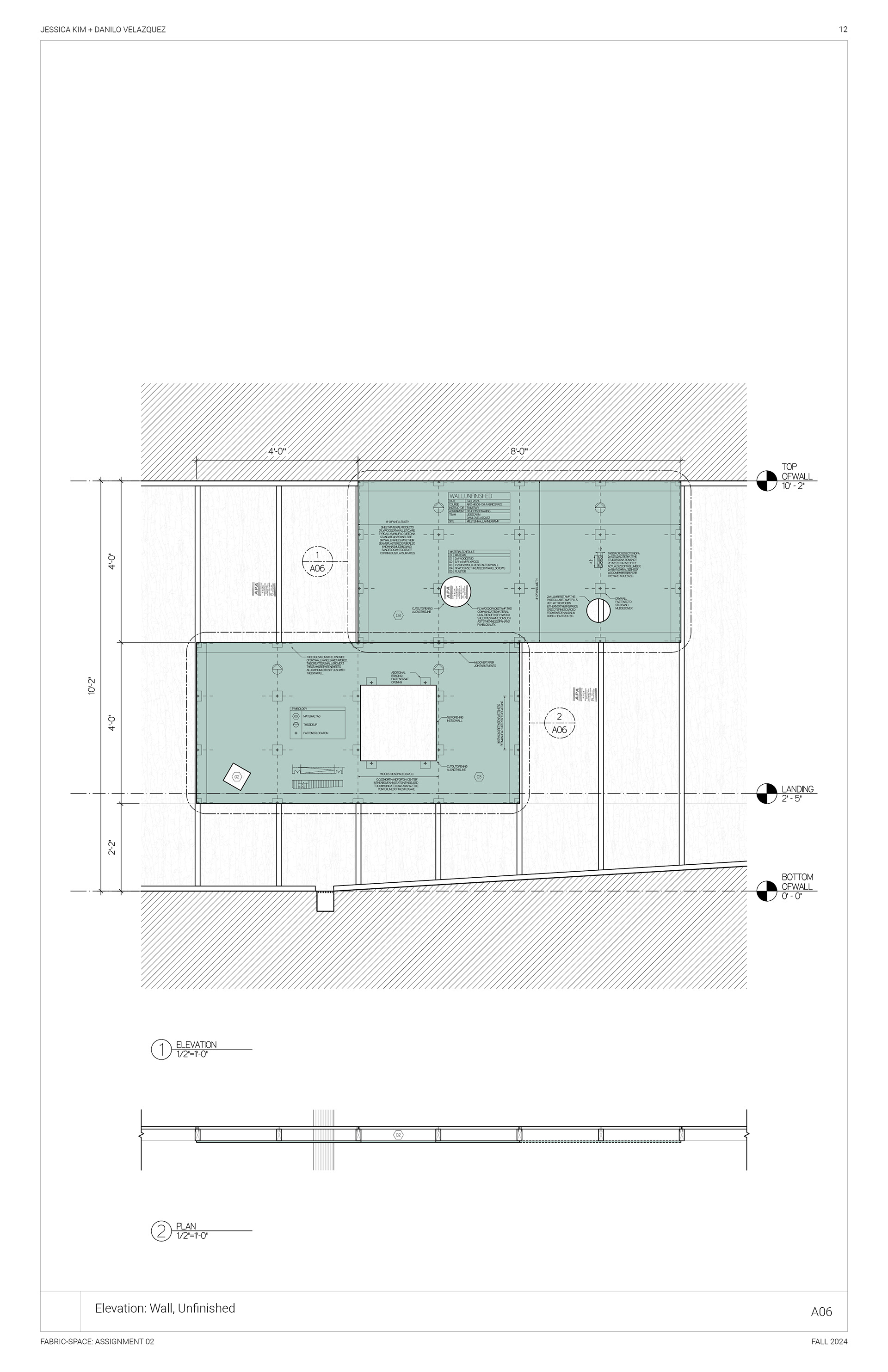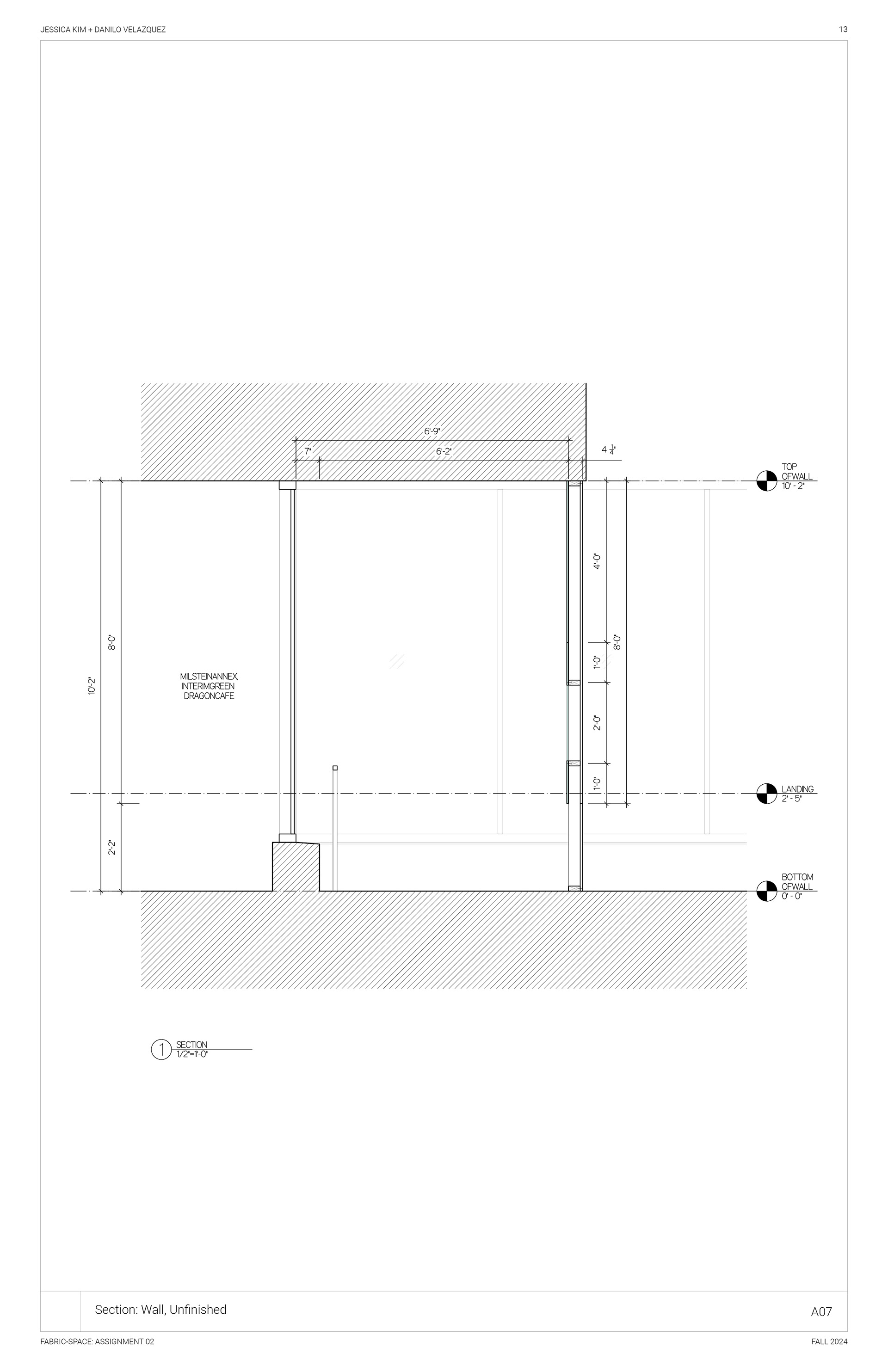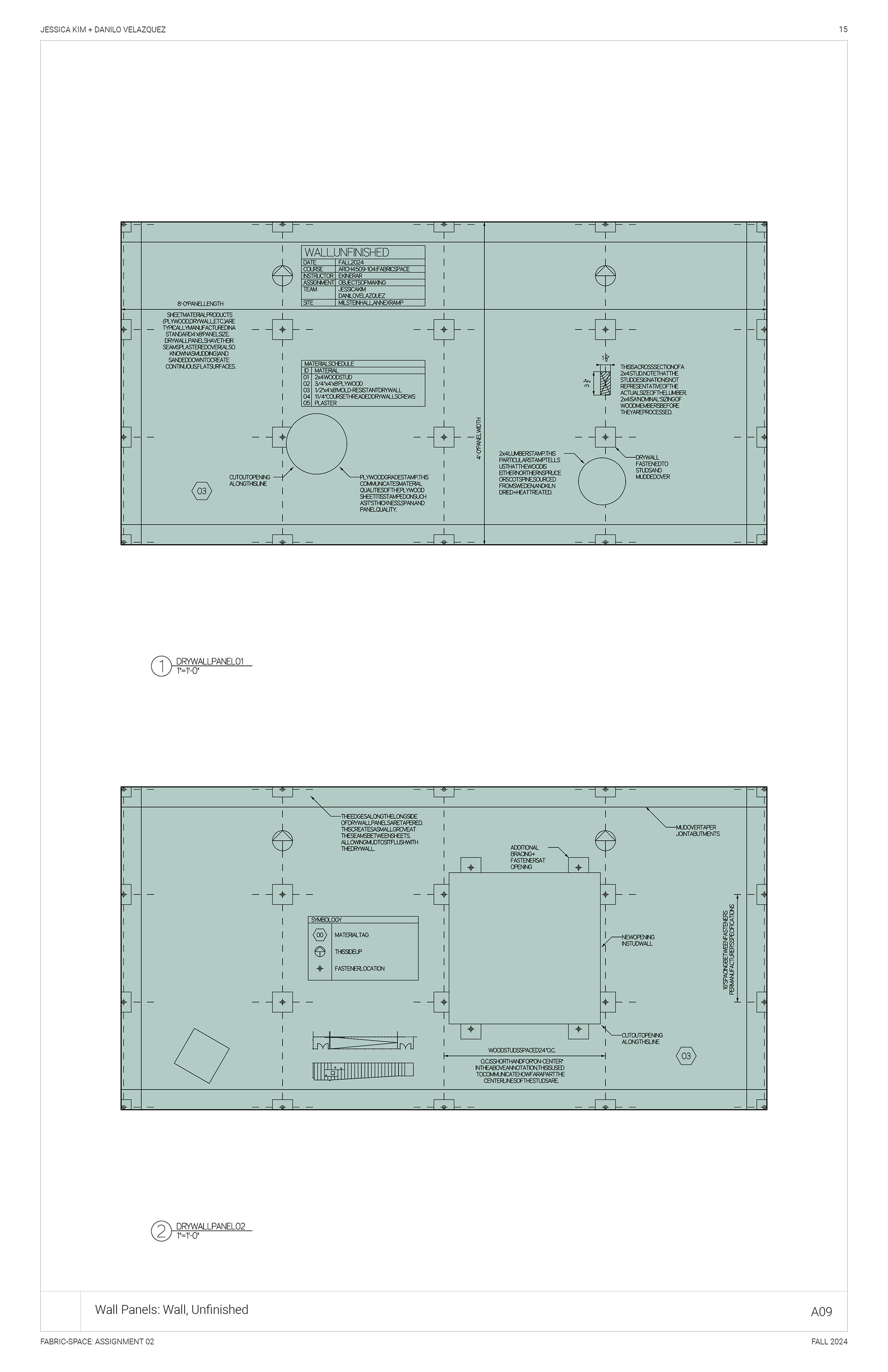





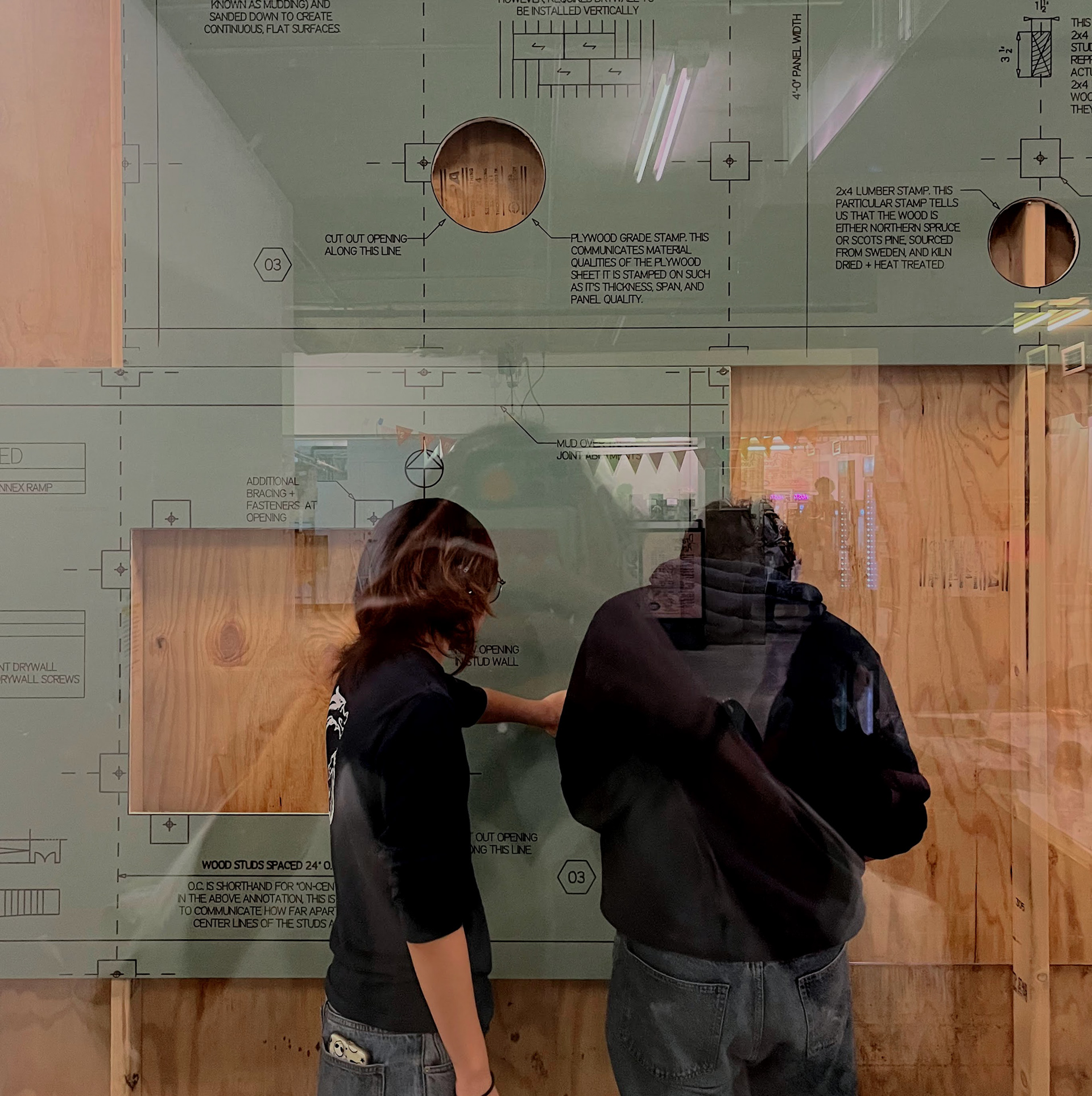
ARCH 4509 | FALL 2024
fabric space
INSTRUCTORS
Ekin Erar
TEAM
Jessica Kim
DANILO VELAZQUEZ
SITE
Milstein hall annex
PROGRAM
installation
Located just outside of Milstein Hall’s Annex (the interim Green Dragon cafe) is a stud wall that was erected to maintain Milstein Hall’s primary point of ADA access, a long ramp that doubles as a loading dock. The ongoing renovation of Sibley Hall has been the primary cause of its construction. Patrons of the Green Dragon use this new poche-space to enter and exit the cafe. Scaffolding and other construction materials are just behind the stud wall and in frequent use by construction workers.
This assembly is unfinished; raw 2x4s and plywood are exposed and revealed to customers sitting in the Green Dragon. While it protects means-of-egress and a glazed wall, this wall limits the amount of diffuse daylight that the Annex would otherwise receive. It’s raw aesthetic is, perhaps, not out of place given Milstein Hall’s own material attitudes towards surface and texture. Glazing mullions frame this space, creating a display-case that forces us to acknowledge the rawness of construction and the innards of stud-wall assemblies.
We take for granted that the walls we interact with are sturdy, flat, white, and seamless. We are rarely shown what is inside our walls or how sheets of drywall create endless expanses of flat surfaces and sharp corners. In a period of time where architecture is obsessed with the shrinking of tolerances and erasure of labor + trade, how might we take advantage of off-the-shelf products and everyday practices to produce new aesthetics and modes of representation?
Given it’s relationship to ongoing acts of labor + trade and proximity-to/visibility-of high-traffic areas this site might serve as the prime testing ground for developing assemblies that render particularities of stud-wall construction visible. The raw stud wall reveals a number of particularities in its current state, e.g., lumber grade tags, stud spacing, and sheet material sizes. This intervention is concerned with explicitly calling attention to these qualities through strategic wall ‘finishing.’ Drywall is the most typical means of finishing stud walls and is the primary material assembly that will be interrogated in this project. This material has it’s own inherent ‘rules’ defined by manufacturers and decades of use. The existing construction and added ‘finish’ will work together to create a 1:1 drawing set that is selectively cut into, altered, and drawn on to lay bare the secrets of stud wall assemblies.
